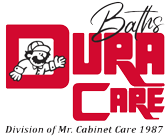Infographic: What to Include in Converting Tub to Shower?
Are you one of those homeowners who’s for some reason struggles with maintaining your bathtub or is looking forward to converting your tub to showers? Tub-to-shower remodeling has been on-trend as some homeowners wonder about the potential benefits of having showers instead.
There have been 60% of homeowners stated they prefer bathroom shower over the tub as indicated by The American Institute of Architects’ 2013 Home Design Trends Survey. The soaking feeling of the soothing warm bath while relaxing in your tub is something to look forward to after a very tiring day. For someone who has extreme caution towards everything for their kids or elderly loved ones, tubs are not a great idea.
However, although its benefits can convince you to convert your tub-to-shower, it is still important to educate yourself with the vital information to include before considering conversion. Fortunately, we have compiled some essential things to take into count before converting your tub to shower from below.
The Best Materials
If you’re planning to have a tub to shower remodel Mission Viejo, CA, it’s always imperative to only settle for the best product providers. As per the fact that we utilize our bathroom every day, it is one of the most exposed factors that can cause deterioration, which is why the excellent quality of materials is vital.
Regardless if it would be conversion or remodeling, shower walls always work on completing the overall outlook of your newly installed shower. However, although tiles are the custom choice of homeowners for years, there have been many downsides, particularly in maintenance, these are the few reasons why acrylic has been on the trend. While tiles offer a vast range of glamorous options when it comes to designs, acrylic promotes neatness and a flawless look that can go in various textures, colors, and even patterns.
Placement and Spacing
When it comes to converting your tub to a walk-in shower considering specifications is always a must. Moreover, changing the plumb position can also add to your expenses in your conversion project.
Better keep a 30 x 30 inches for your floor space and 80 inches for your bathroom’s height. It is also imperative to maintain a 15 inches’ space between the toilet side and your shower wall and a door-width for someone who’s planning to set up a swinging door.
Keeping everything in plan and its exact measure is vital to save you from the agony of having a devastating tub to shower conversion.
Features to Eliminate and Disconnect
Removing your bathroom tiles and wall sections can get confusing, but this is necessary to remove your bathtub in a much easier way. Eradicate the tile surrounding your tub at 8 inches high. Turning off your water supply in the bathroom is also imperative to prevent interruptions while unscrewing your faucet knobs, drain cover, and overflow drain cover. And when it comes to removing your tub, you must know how to properly pull out any nails and screws that connect your tub from the bathroom wall. However, if you’re hesitating to do it on your own, it’s better to have a professional service provider that can help you achieve the look and quality of work you’re looking for.
Conclusion: While giving your bathroom a little facelift is a great idea to improve its overall outlook, making changes can get complicated, not to mention the potential expenses that usually hold back every homeowner. However, with the right guidance and service provider, you can always guarantee that each change would be worth its price. So if you’re planning to have a tub to shower remodel Mission Viejo, CA, don’t hesitate to visit us at duracarebaths.com or share your plans call (800) 791-2538.





